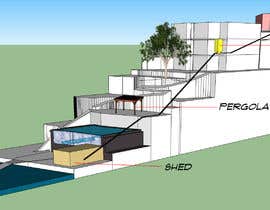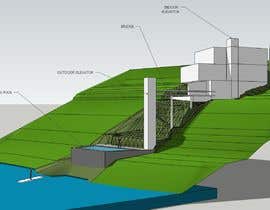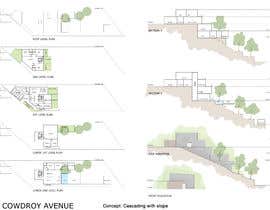WATER FRONT SYD
- Status: Pending
- Preis: $260
- Einträge eingereicht: 14


Kurzbeschreibung des Wettbewerbs
The opportunity is to sketch and design a residential dwelling on a large parcel of almost 1000sqm of blue chip land which includes a deep water jetty situated 2min. away from the Syd harbour bridge. The land drops very steeply from the public road entrance at the top of the land, down to the water's edge found about 53m away.
See survey plan attached and DWG file.
Detailed floor plans/drawings are not yet necessary:
We are not exactly sure what we are looking for as far as detailed drawings/floor plan is concerned, so we are interested in awarding the initial prize to the best sketch based design idea/concept drawing, which captures the essence and feeling of the property whilst providing some of the wish list items below.
see video footage and pics attached.
Note:
- the large Gum tree on the property which cannot be removed.
- The overshadowing neighbouring building
- existing building which is close to the road and which sits higher up the land
The difficulty is the steep fall of the land and the 8.5m height build restriction which must also follow the land topography. I have tried to show a SKETCH.jpg but you will need to use the survey data file to best get the topography levels.
Requirements/Wish list include:
1. Garage complex (multi level) from the road entrance (inc. possible service quarters)
2. Connected main house - multiple levels with elevator including min 4bedrooms plus study plus theatre plus library
3. pool connected to main living/entertaining area level
4. Pool House with Guest quarters (possible multi level dropping further towards the water)
5. Boat Shed with studio/working/storage quarters
All levels are to be connected and accessible via elevator or inclinator so as wheelchair access is available from the top at road level down to the water/boat shed/jetty level.
The winning concept sketch/plan will be given the opportunity to propose and quote on supplying further detailed floor plans.
Thanking you all in advance...
Empfohlene Fähigkeiten
Top-Einträge für diesen Wettbewerb
-
wildandihas Indonesia
-
RosaEjeZ Argentina
-
aliwafaafif Indonesia
-
weelin1986 Malaysia
-
arquitecturamx Mexico
Öffentliche Anschlagtafel
Einstieg in Wettbewerbe
-

Veröffentlichen Sie Ihren Wettbewerb Schnell und einfach
-

Erhalten Sie zahlreiche Einträge aus der ganzen Welt
-

Vergeben Sie die Prämie an den besten Eintrag Laden Sie die Dateien herunter - ganz einfach!















