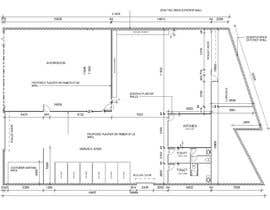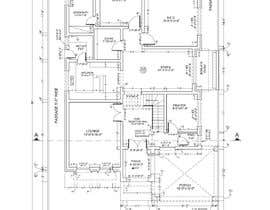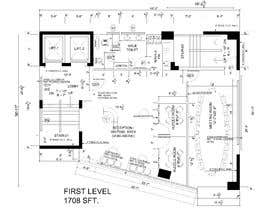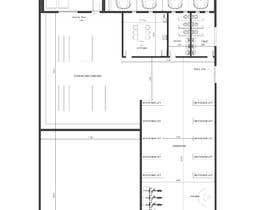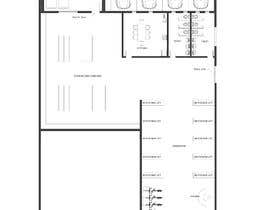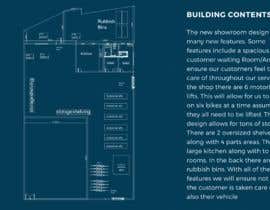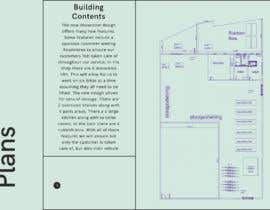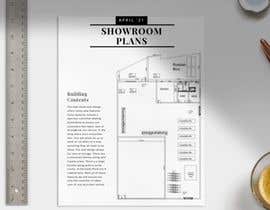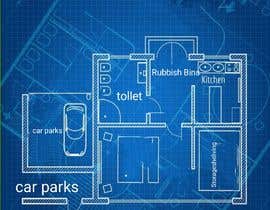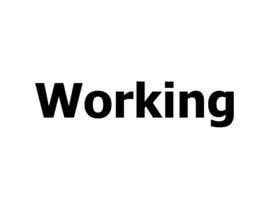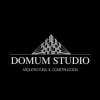Construction work drawings
- Status: Closed
- Preis: $108
- Einträge eingereicht: 19
- Gewinner: nmoeini90
Kurzbeschreibung des Wettbewerbs
I have a factory that we going to use as showroom and workshop together. I need someone can make the working drawing for us to get the work approved from the Landlords. I have some drawings already to give an idea.
Empfohlene Fähigkeiten
Feedback vom Arbeitgeber
“She is really skilled and knows what she is doing. I have contacted her and explain that I need my working drawings urgently. She has delivered on time, Job done within 24 hrs. Highly recommend”
![]() bhupeshkukreja, Australia.
bhupeshkukreja, Australia.
Top-Einträge für diesen Wettbewerb
-
misalpingua03 India
-
akram78bd Bangladesh
-
SHUVOMOHANTO623 Bangladesh
-
ozairalvi Pakistan
-
ozairalvi Pakistan
-
shahinuralom1234 Bangladesh
-
DomumStudio Peru
-
DomumStudio Peru
-
DomumStudio Peru
-
antoniomamenta Philippines
-
mdjakirhasanfar1 Bangladesh
-
Carter1155 United States
-
Carter1155 United States
-
Carter1155 United States
-
dhgfgggghjh Pakistan
-
brazi2803 Algeria
Öffentliche Anschlagtafel
Einstieg in Wettbewerbe
-

Veröffentlichen Sie Ihren Wettbewerb Schnell und einfach
-

Erhalten Sie zahlreiche Einträge aus der ganzen Welt
-

Vergeben Sie die Prämie an den besten Eintrag Laden Sie die Dateien herunter - ganz einfach!

