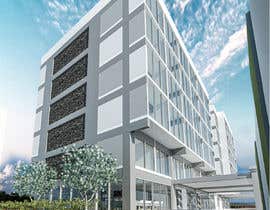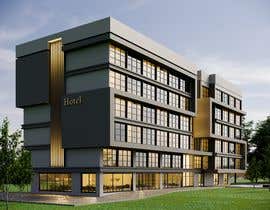Exterior of a HOTEL Building
- Status: Closed
- Preis: $200
- Einträge eingereicht: 2
- Gewinner: cgjr96
Kurzbeschreibung des Wettbewerbs
We are doing a hotel building project and have got some exterior design ideas from our architects.
We are looking for more fresh,modern, light, YOUNG and innovative design ideas for the budget hotel building.
Pl. note: since this is a hotel project for a budget chain..
The exterior color can be only grey or a combination of light/dark grey
We can play a little with textures , elements etc of other colors if so required
Attaching here with DWG file of building plan
Directions: ELEVATIONS
ENTRY Front - South Direction - 35 Feet Margin inside boundary then main road
Side1 - East Direction -20 Feet Margin inside boundary for vehicular movement and remaining Parking Area as illustrated in Plan
Side 2 - West Direction-20 Feet inside boundary for vehicular movement
Back- North Direction- 20 Feet inside boundary for vehicular movement
Empfohlene Fähigkeiten
Feedback vom Arbeitgeber
“He was professional and promp ”
![]() balajicentral, India.
balajicentral, India.
Öffentliche Anschlagtafel
-

cgjr96
- 4 Jahre zuvor
?
- 4 Jahre zuvor
-

houseofluxenglam
- 4 Jahre zuvor
www.houseofluxenglam.com - we do full interiors for residentail, retail and hospitality.
- 4 Jahre zuvor
-

yaswanth3546
- 4 Jahre zuvor
#extended
- 4 Jahre zuvor
-

Rendesign
- 4 Jahre zuvor
Dont close, submiting another option...
- 4 Jahre zuvor
-

Wettbewerbs-Inhaber - 4 Jahre zuvor
Sure
- 4 Jahre zuvor
-

falmhareyos
- 4 Jahre zuvor
working on it, pls don't close contest until end of contest.
- 4 Jahre zuvor
-

Wettbewerbs-Inhaber - 4 Jahre zuvor
Any updates ?
- 4 Jahre zuvor
-

M13DESIGN
- 4 Jahre zuvor
please wait for my entry....thank you
- 4 Jahre zuvor
-

Wettbewerbs-Inhaber - 4 Jahre zuvor
Any update. ?
- 4 Jahre zuvor
-

cgjr96
- 4 Jahre zuvor
please see my entry #16 #17 thack
- 4 Jahre zuvor
-

M13DESIGN
- 4 Jahre zuvor
do you have photo location on google location, to see the surrounding area?THANK YOU
- 4 Jahre zuvor
-

Wettbewerbs-Inhaber - 4 Jahre zuvor
(22.7573012, 75.9307117)
- 4 Jahre zuvor
-

cgjr96
- 4 Jahre zuvor
Good morning, what happened to the design, I'm waiting for your answer? Shall I make another design?
- 4 Jahre zuvor
3 weitere Nachrichten anzeigen
-

Wettbewerbs-Inhaber - 4 Jahre zuvor
Thank you roberto
Idea :1
Do let me know - if we can work out a design with a combination of paint(grey or whatever u feel will suit most ) and ‘ brick’ highlighters :
A British kind of a building
Thank you- 4 Jahre zuvor
-

cgjr96
- 4 Jahre zuvor
ok perfect, no later tomorrow I have the new models
- 4 Jahre zuvor
-

cgjr96
- 4 Jahre zuvor
?
- 4 Jahre zuvor
-

cgjr96
- 4 Jahre zuvor
Good morning excuse the delay, already answered your questions, any changes you want to make? or something you want to ask me? just tell me . thanks
- 4 Jahre zuvor
-

Rendesign
- 4 Jahre zuvor
Nice project, already on it!!!
- 4 Jahre zuvor
-

designershra
- 4 Jahre zuvor
Please check entry#13
- 4 Jahre zuvor
-

cgjr96
- 4 Jahre zuvor
please see my entry #12 see all the images
- 4 Jahre zuvor
-

designershra
- 4 Jahre zuvor
Kindly tell if your road level is considered as +/- 0.0.Its not shown in any drawings.
- 4 Jahre zuvor
-

Wettbewerbs-Inhaber - 4 Jahre zuvor
10 including slabs 1st to top
Ground is around 12 including slab- 4 Jahre zuvor
-

designershra
- 4 Jahre zuvor
Ok.Thanx for the quick reply.
- 4 Jahre zuvor
-

designershra
- 4 Jahre zuvor
It will be nice if you could give Logo as well.
- 4 Jahre zuvor
-

cgjr96
- 4 Jahre zuvor
please see my entry #11 see all the images
- 4 Jahre zuvor
-

Wettbewerbs-Inhaber - 4 Jahre zuvor
Thank you for the prompt modification
As stated in my last comment
1. The open parking area in the east :is on the road level and not on the basement level
There is no basement level as far as elevation is concerned
The parking area will be used as multipurpose area like : parking / small parties / open dinners etc so need to be designed in such a way that can be utilised for both.
2. Sun shades given on the gates cannot be at 12 ft height from road level as the law needs minimum 20 ft clear road to sky height for movement of fire vehicles in case of fire
So sun shades on gates will be at 20 ft height or higher
Also the sun shades looks too heavy on all the gates
So would prefer lighter sun shades on gates specially restaurant and banquet where there is not much need of heavy sun shade
3. Only one banquet gate outside banquet lobby - outer two gates shown on banquet to be fixed windows /walls
4 Front garden area shown can only be 10 ft wide from the bldn
Thank you- 4 Jahre zuvor
-

Wettbewerbs-Inhaber - 4 Jahre zuvor
Also I am trying to confirm but the brand has some reluctance over floor to ceiling windows - so we might have to stick to 7/8ft (height ) by 8 ft windows in the room
Just a optional suggestion- 4 Jahre zuvor
-

RosaEjeZ
- 4 Jahre zuvor
Hello, the sides of the building (green lines in the plan) are closed with a wall or is there a nice view to the outside that should be taken advantage of?
- 4 Jahre zuvor
-

Wettbewerbs-Inhaber - 4 Jahre zuvor
Hi Rosa
I am not sure of what you are talking about
But there is no such view what can be taken but yes their is small pond in the east of the building which usually dries up but is filled with water post monsoons
And as client we want our property in general to look wonderful from outside to enhance its value.- 4 Jahre zuvor
-

cgjr96
- 4 Jahre zuvor
please see my entry #10 see all the images
- 4 Jahre zuvor
-

Wettbewerbs-Inhaber - 4 Jahre zuvor
I like the design
Some challenges which I see are on the ground floor
For further clarity :
1. Exterior of Basement floor will not be visible as surrounding area of ground will will have roads on all sides for vehicular movement
2. Ground floor we have : Reception, Restaurant and a small Banquet
A. Need proper exterior /Facade of Reception Gate Entry
B. Need Proper exterior/Facade of Restaurant Gate Entry
C. Need simple yet elegant exterior for Banquet lobby entry
3. Open plot area in the east of the building will be used as multipurpose space for parking , small events , etc so I will appreciate if that can be converted in to a combination of hard and soft landscape
I appreciate your wonderful design and have given my feedback
Thank you- 4 Jahre zuvor
-

cgjr96
- 4 Jahre zuvor
please see my entry #8
- 4 Jahre zuvor
-

jasimma
- 4 Jahre zuvor
Hi there,
This sounds like a great project, I have lots of ideas on how we could achieve a more modern look. Do you have any existing elevation drawings that you could provide? Showing the architects intended roof line, heights of windows etc? That I could work on as a base?
I work primarily as an Interior Designer, so if you need any assistance with interior schemes, I could also be of assistance. Feel free to get in touch with me, and see my work on my website
blankcreatives.com.au
Many thanks.- 4 Jahre zuvor
-

azeemkiyani786
- 4 Jahre zuvor
Hi i am azeem from pakistan .i am fully interested to do this project
- 4 Jahre zuvor
-

Rendesign
- 4 Jahre zuvor
Awesome, working on it!!!, this is facade only? or also you need a proposal for the surrounding areas of the building itself?
- 4 Jahre zuvor
-

Wettbewerbs-Inhaber - 4 Jahre zuvor
Just the facade
Facade has three different views .
South / east /west
Thank you
Shall plan for surrounding in next phase- 4 Jahre zuvor
-

rashid78614
- 4 Jahre zuvor
wait work is going on
- 4 Jahre zuvor
-

souragnighosh
- 4 Jahre zuvor
Good project. I am an architectural designer from Kolkata, with more than 12 years of industry experience. I am working on it, and will submit some high quality renders... Just to help the design process, can you just confirm these- 1. Is it permissible in the project, to extrude out around windows to make them box windows (that will give sitting space at inside, kind of small balconies)? 2. What elements are ok to use at elevation design among these- tiles, wood, steel panels..
- 4 Jahre zuvor
-

Wettbewerbs-Inhaber - 4 Jahre zuvor
Hi , appreciate your interest
1. Extruding is Okie but only .75 m as beyond that it’s not permissible by law
2. You can use anything you like but grey colour is what is mandatory with the brand
3. Please refer pdf files and attachments for plot layout and better clarity about surroundings areas- 4 Jahre zuvor
-

Wettbewerbs-Inhaber - 4 Jahre zuvor
Have updated some PDF files and direction details for further clarity . Thank you
- 4 Jahre zuvor
-

SerenKaya
- 4 Jahre zuvor
Hi :) I can't see the floor heights in dwg
- 4 Jahre zuvor
-

Wettbewerbs-Inhaber - 4 Jahre zuvor
If you can open AUTOCAD, you will be able to see the height.
- 4 Jahre zuvor
-

Wettbewerbs-Inhaber - 4 Jahre zuvor
It’s a sealed project now
- 4 Jahre zuvor
-

zahidhossain919
- 4 Jahre zuvor
#sealed #sealed
- 4 Jahre zuvor
-

Wettbewerbs-Inhaber - 4 Jahre zuvor
Why is that important?
- 4 Jahre zuvor
-

buddynur
- 4 Jahre zuvor
to avoid cheap person that can steal another contestant's idea...
- 4 Jahre zuvor
-

Wettbewerbs-Inhaber - 4 Jahre zuvor
I can help you with all further details if any or clarity regarding the drawings shared /area Etc
- 4 Jahre zuvor
-

SarramCG
- 4 Jahre zuvor
#sealed
- 4 Jahre zuvor
-

Wettbewerbs-Inhaber - 4 Jahre zuvor
Why is that important?
- 4 Jahre zuvor
-

sofoniasmelesse
- 4 Jahre zuvor
Dear Contest Holder:
You have a nice project, for a better outcome please clarify these;
1. Location (preferably on Google maps) to check for climate, sun orientation, and dynamics
2. Mood board or sketches of your idea of the best result.
3. Design style; if there is one in particular...
4. Pictures and dimensions of the existing conditions if available...
5. The intent of the design: Concept, Marketing, Construction?
6. The deliverable you expect from this contest (3D renders, Elevations, Details, Inspiration panel)- 4 Jahre zuvor
Einstieg in Wettbewerbe
-

Veröffentlichen Sie Ihren Wettbewerb Schnell und einfach
-

Erhalten Sie zahlreiche Einträge aus der ganzen Welt
-

Vergeben Sie die Prämie an den besten Eintrag Laden Sie die Dateien herunter - ganz einfach!


