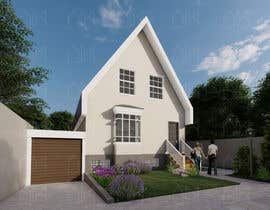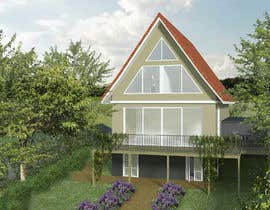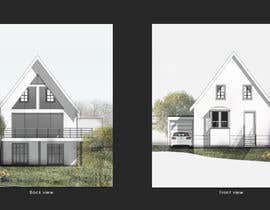Facade (exterior) drawing for Danish House project -- 2
- Status: Closed
- Preis: $50
- Einträge eingereicht: 27
- Gewinner: maiiali52
Kurzbeschreibung des Wettbewerbs
We have bought a house located in Odense, Denmark. In the middle of a forrest. The house has to undergo a total renovation including a new roof. We want to make two rooms in the basement with view over the forrest and with directly acces to the garden. We also want to include the balcony at 1st floor into the existing room.
2 windows in the facade towards roadside at 1st floor is needed.
The facade therefore has to undergo big changes and we need a drawing for both road and forrest side.
Deliverable jpg, png. if possible dwg file. showing the exterior of the house from different perspectives.
Empfohlene Fähigkeiten
Feedback vom Arbeitgeber
“Easy communication. Great ideas.”
![]() hornfisk13, Denmark.
hornfisk13, Denmark.
Top-Einträge für diesen Wettbewerb
-
maiiali52 Egypt
-
maiiali52 Egypt
-
maiiali52 Egypt
-
alferdoimada Indonesia
-
weelin1986 Malaysia
-
weelin1986 Malaysia
-
maiiali52 Egypt
-
Abesta Philippines
-
weelin1986 Malaysia
-
weelin1986 Malaysia
-
Douugie Chile
-
Abesta Philippines
-
Yasmine707 Egypt
-
Douugie Chile
-
sarafvivek02 India
-
weelin1986 Malaysia
Öffentliche Anschlagtafel
Einstieg in Wettbewerbe
-

Veröffentlichen Sie Ihren Wettbewerb Schnell und einfach
-

Erhalten Sie zahlreiche Einträge aus der ganzen Welt
-

Vergeben Sie die Prämie an den besten Eintrag Laden Sie die Dateien herunter - ganz einfach!



































