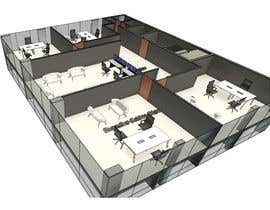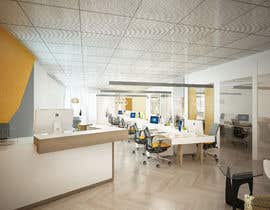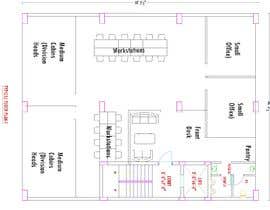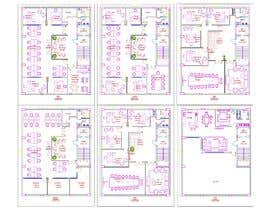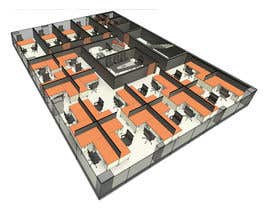Office Layout Plan - 25/01/2022 06:57 EST
- Status: Closed
- Preis: ₹10000
- Einträge eingereicht: 17


Kurzbeschreibung des Wettbewerbs
Hello,
I am constructing an office of 6 Floors of 2600 SQFT each floor. I need an office layout to be done according to the requirements mentioned below:
Executive Cabins (Management) - 4 Nos
Medium Cabins (Division Heads) - 4 Nos
Small Cabins (Managers) - 4 Nos
Workstations - 35 to 40 Nos
Conference Room - 1 Nos
Employee Cafeteria - 1 Nos for 15 seating capacity
Example of Plan
Floor 1:
1 Entry Seating Lounge
2 Medium Offices
2 Small Offices
20 Work Stations
Pantry
Floor 2:
1 Entry Seating Lounge
2 Medium Offices
2 Small Offices
20 Work Stations
Pantry
Conference (Premium Side Preferable)
Floor 3:
1 Entry Seating Lounge
4 Executive Rooms
Conference Room
VIP Seating Lounge
Floor 4:
3 Medium Cabins
30 Workstations
1 Pantry
Floor 5:
1 Entry Seating Lounge
4 Executive Rooms
Conference Room
VIP Seating Lounge
Floor 6: (Penthouse)
Only half Floor built (Top Side) and Bottom Side is open terrace / Garden facing main road
1 Bedroom
1 Dining Area with Kitchen
1 Living Room
Empfohlene Fähigkeiten
Top-Einträge für diesen Wettbewerb
-
bebo1979tayson Egypt
-
BichoyMagdi Egypt
-
roarqabraham Mexico
-
Imob3D Brazil
-
mdjubayarrahman Bangladesh
-
nahlaadly Egypt
-
bebo1979tayson Egypt
Öffentliche Anschlagtafel
Einstieg in Wettbewerbe
-

Veröffentlichen Sie Ihren Wettbewerb Schnell und einfach
-

Erhalten Sie zahlreiche Einträge aus der ganzen Welt
-

Vergeben Sie die Prämie an den besten Eintrag Laden Sie die Dateien herunter - ganz einfach!
