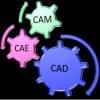
AutoCAD: 2D Structural Plotting & Detail Drawing
$30-250 USD
Bezahlt bei Lieferung
This is a simple project, templates of the cast with the individual parts will be provided. You will just have to assemble the platform of the correct dimension and all the necessary screws, hook, twin angle, etc and plot them in.
FREELANCER MUST HAVE STRUCTURAL ENGINEERING EXPERIENCE (especially dealing with formwork)
I will also provide a reference layout plan with the detail drawing for your easy reference on what is required.
Below summary on what you have to do
- 2x Plan Layout and the individual detail drawing (W1 to W10 annotation shown in “Detail Drawing [login to view URL]”)
- The number of detail drawing will vary as it will depend on the dimension of the wall, we will calculate after you have done
- plot in the cast shown in “Example of [login to view URL]” into “Plan [login to view URL]”
- Only the pink highlight walls in “Plan [login to view URL]” are required
I will not be paying more than USD$200. Good Luck for your bid
Projekt-ID: #5858215
Über das Projekt
Vergeben an:
5 Freelancer bieten im Durchschnitt $183 für diesen Job
Hi Dear, WILL DO IN TIME... We will do this job very professionally and you will get Pro Quality Work. Also we will work until your 100% Satisfaction please VISIT MY PROFILE PORTFOLIO for my Recent Projects. KIND Mehr
i am willing to do this job with high efficiency ,i have a good experience with structural detailing and form work , waiting for your response,regards.


