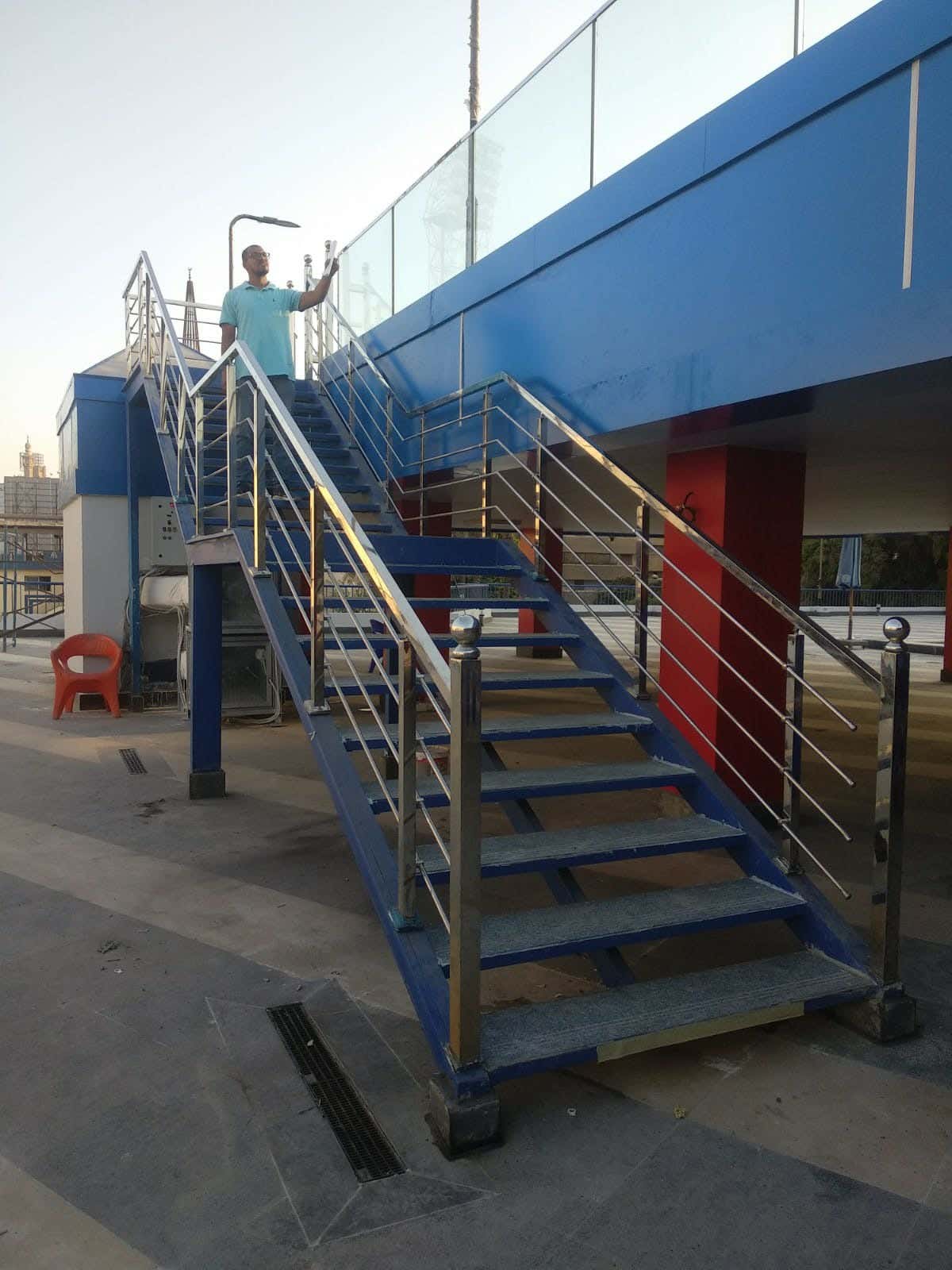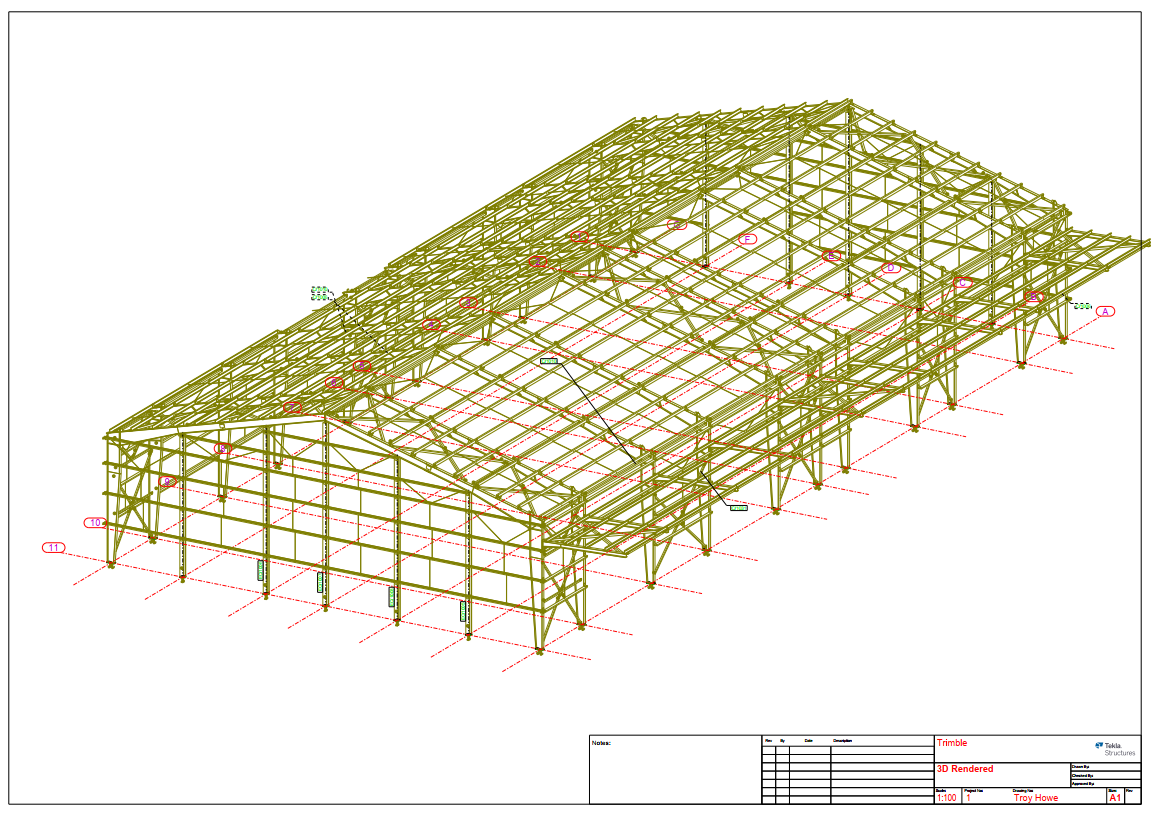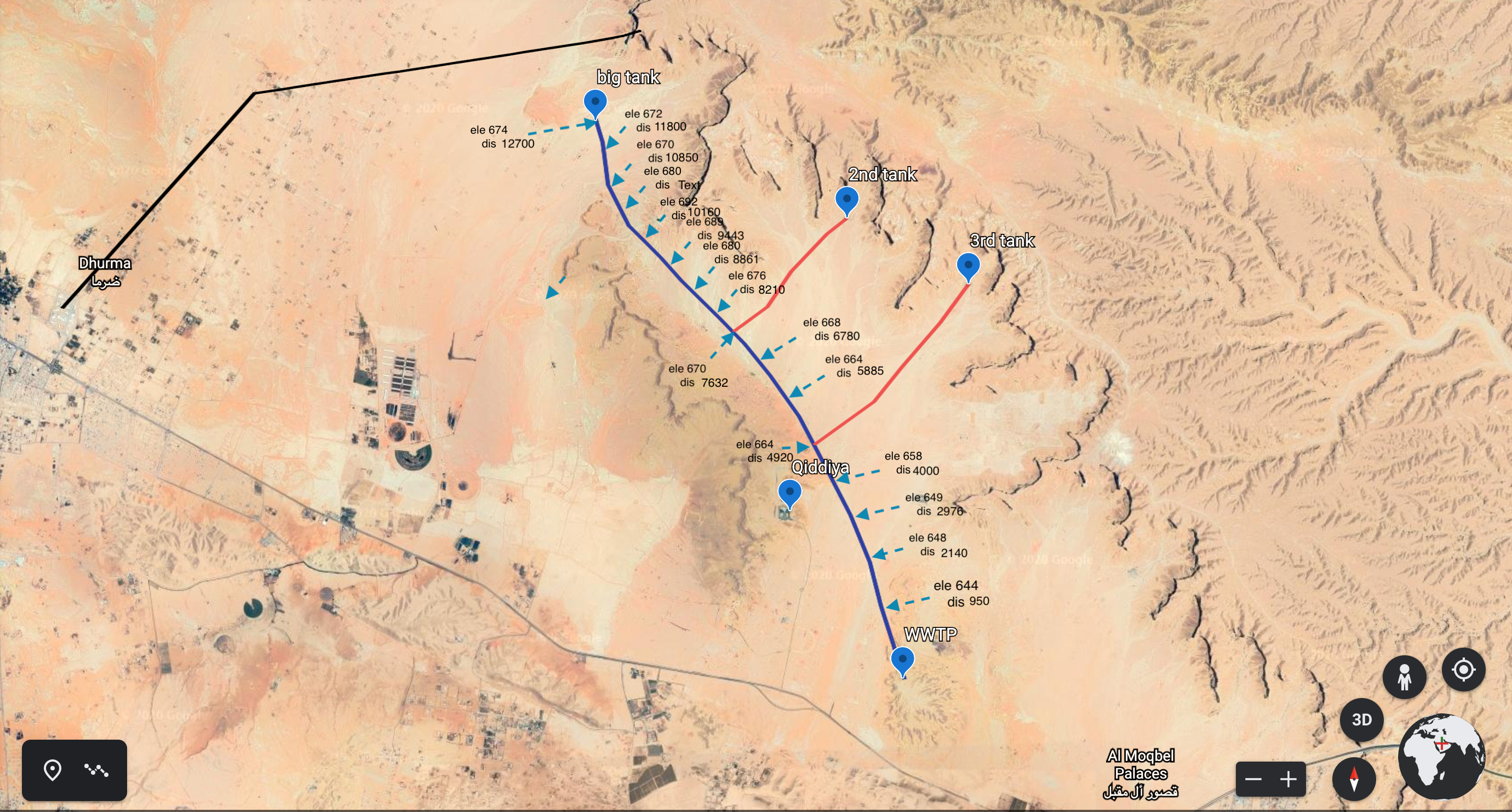
Sie folgen nun
Fehler beim Folgen des Nutzers.
Dieser Nutzer erlaubt es nicht, dass andere Nutzer ihm folgen.
Sie folgen diesem Nutzer bereits.
Ihr Mitgliedschaftsplan bietet nur 0 Folgen an. Upgraden Sie hier.
Erfolgreich entfolgt
Fehler beim Nichtfolgen des Nutzers.
Sie haben erfolgreich empfohlen
Fehler beim Empfehlen des Nutzers
Ein Fehler ist aufgetreten. Bitte aktualisieren Sie die Seite und versuchen Sie es erneut.
E-Mail erfolgreich bestätigt.


zefta,
egypt
Es ist derzeit 9:17 PM hier
Beigetreten am Januar 13, 2018
4
Empfehlungen
Mohammed Z.
@MohammedZamzam
6,5
6,5
56%
56%

zefta,
egypt
97 %
Abgeschlossene Arbeiten
93 %
Budgetgerecht
90 %
Pünktlich
8 %
Wiedereinstellungsrate
Professional Certified Structural design engineer⚡
Kontaktieren Sie Mohammed Z. bezüglich Ihres Jobs
Melden Sie sich an, um Details im Chat zu besprechen.
Portfolio
Portfolio

Automatic level


Designing of steel stairs which need rehabilitation

Designing of steel stairs which need rehabilitation

Designing of steel stairs which need rehabilitation

Designing of steel stairs which need rehabilitation

Designing of steel stairs which need rehabilitation

Designing of steel stairs which need rehabilitation

Designing of steel stairs which need rehabilitation


Design of a steel shed for a factory

Design of a steel shed for a factory

Design of a steel shed for a factory


Bill board structural analysis (Using Staad pro)

Bill board structural analysis (Using Staad pro)

Bill board structural analysis (Using Staad pro)

Bill board structural analysis (Using Staad pro)

Bill board structural analysis (Using Staad pro)


Design of a transition pipe line

Design of a transition pipe line

Design of Trench-box elements to retain sand fill
Design of Trench-box elements to retain sand fill

Automatic level


Designing of steel stairs which need rehabilitation

Designing of steel stairs which need rehabilitation

Designing of steel stairs which need rehabilitation

Designing of steel stairs which need rehabilitation

Designing of steel stairs which need rehabilitation

Designing of steel stairs which need rehabilitation

Designing of steel stairs which need rehabilitation


Design of a steel shed for a factory

Design of a steel shed for a factory

Design of a steel shed for a factory


Bill board structural analysis (Using Staad pro)

Bill board structural analysis (Using Staad pro)

Bill board structural analysis (Using Staad pro)

Bill board structural analysis (Using Staad pro)

Bill board structural analysis (Using Staad pro)


Design of a transition pipe line

Design of a transition pipe line

Design of Trench-box elements to retain sand fill
Design of Trench-box elements to retain sand fill
Bewertungen
Änderungen gespeichert
Zeigt 1 - 5 von 50+ Bewertungen
$300,00 USD
Engineering
CAD/CAM
Civil Engineering
Structural Engineering
AutoCAD
+1 mehr
H

•
$150,00 CAD
Engineering
Civil Engineering
Structural Engineering
AutoCAD


•
$350,00 USD


•
£2.410,00 GBP
CAD/CAM
Building Architecture
Civil Engineering
Structural Engineering
AutoCAD
P

•
$750,00 USD
Civil Engineering
L

•
Erfahrung
Executive site engineer
Juni 2017 - Juni 2018 (1 Jahr)
I worked as an executive engineer at a petrol station under construction to observe the after construction of concrete structures and inclination of the main pavement layer using total station.
Structural designer engineer
Juni 2016 - Juni 2017 (1 Jahr)
-Design of multi storey buildings containing more than one basement, double height floors,
ribbed rafts, large spans in flat slabs with drop panels using etabs and safe.
Participate in the design of (UPTOWNCAIRO) under EMAAR SQUARE supervision Using:
1- Etabs 2015( Dynamic analysis & Vertical elements design )
2-Safe 2014 ( Slabs , Footing design & Check Punching )
Ausbildung
Bachelor of civil engineering
(5 Jahre)
High school
(3 Jahre)
Qualifikationen
Mastering Robot, Revit and autodesk products ...etc
Cad masters
2018
Professional user of finite element analysis programs and 3d programming objects
Masters degree
Tanta university
2021
Masters degree in optimizing flocculation basin dimensions used in water treatment purification by CFD (ANSYS workbench)
Bachelor in civil engineering
Faculty of engineering Tanta university in Egypt
2016
Excellence grade with honors
Ranked first among my colleagues
Veröffentlichungen
THE BUCKLING ANALYSIS OF ORTHOTROPIC ANNULAR PLATE BY USING FINITE ELEMENT
Mohammed Zamzam
The current research presents a buckling analysis of orthotropic annular plates by
proposing derive analytical buckling formula of orthotropic plate theory based on
the displacement function. Contrary to the existing higher order shear deformation
theories, the proposed model uses a new displacement field which incorporates
undetermined integral terms
Kontaktieren Sie Mohammed Z. bezüglich Ihres Jobs
Melden Sie sich an, um Details im Chat zu besprechen.
Verifizierungen
Zertifikate
Top-Fähigkeiten
Ähnliche Freelancer anschauen
Ähnliche Vorzeigeprojekte ansehen
Einladung erfolgreich zugesendet!
Danke! Wir haben Ihnen per E-Mail einen Link geschickt, über den Sie Ihr kostenloses Guthaben anfordern können.
Beim Senden Ihrer E-Mail ist ein Fehler aufgetreten. Bitte versuchen Sie es erneut.
Vorschau wird geladen
Erlaubnis zur Geolokalisierung erteilt.
Ihre Anmeldesitzung ist abgelaufen und Sie wurden abgemeldet. Bitte melden Sie sich erneut an.