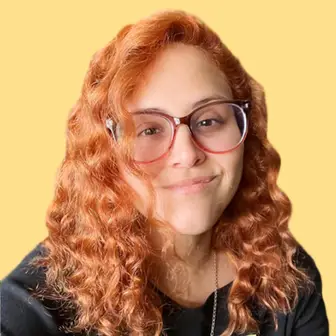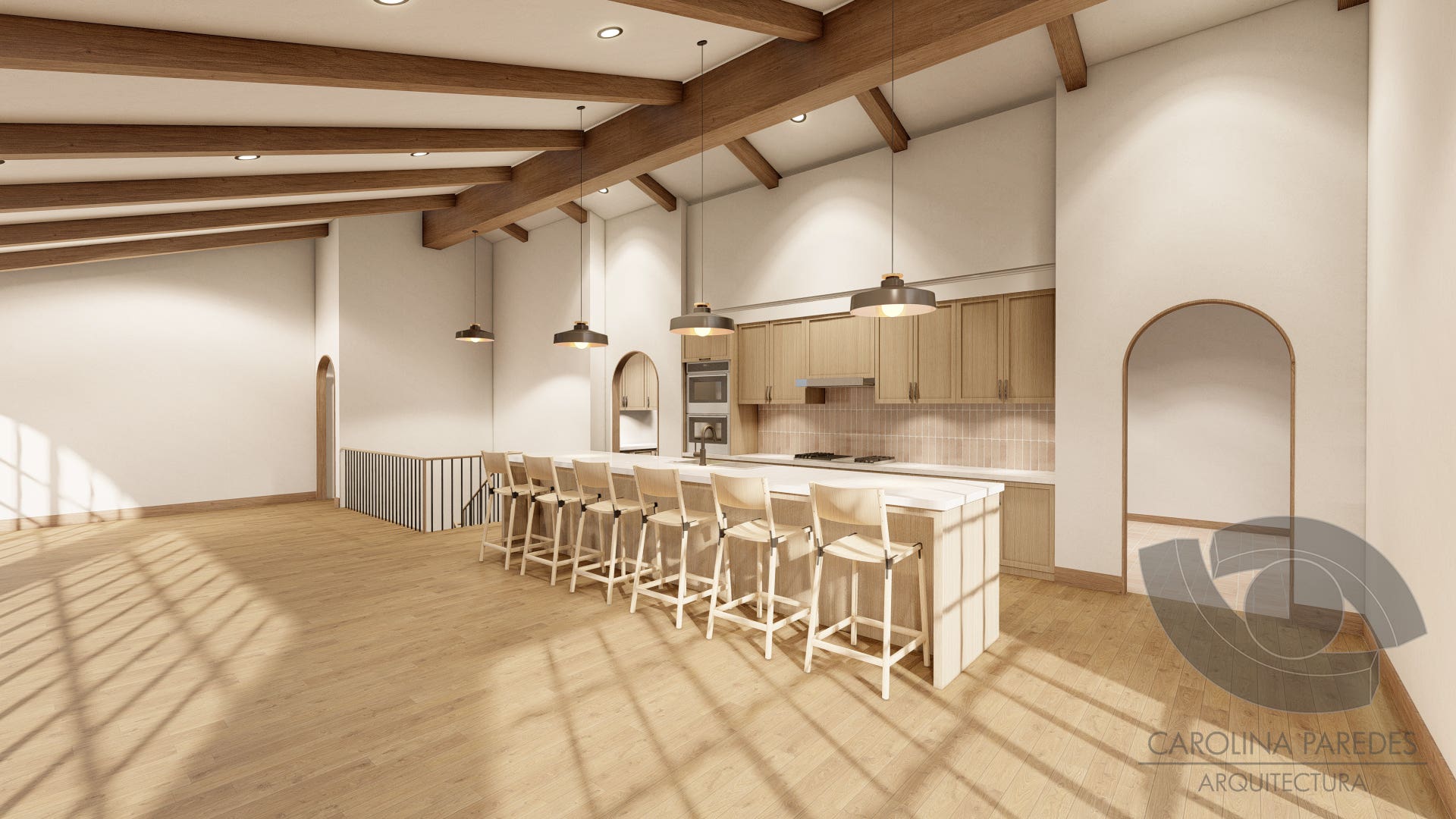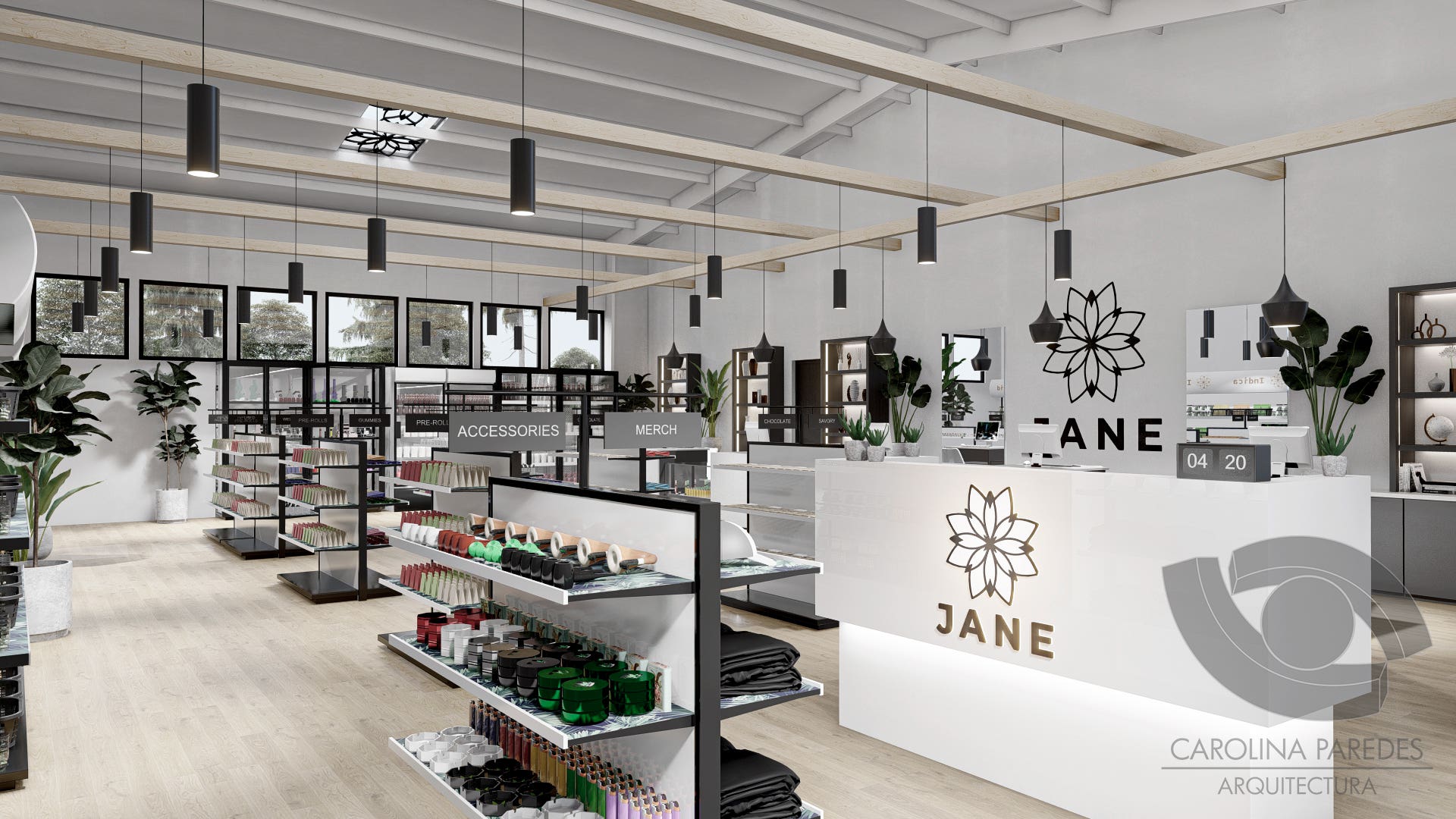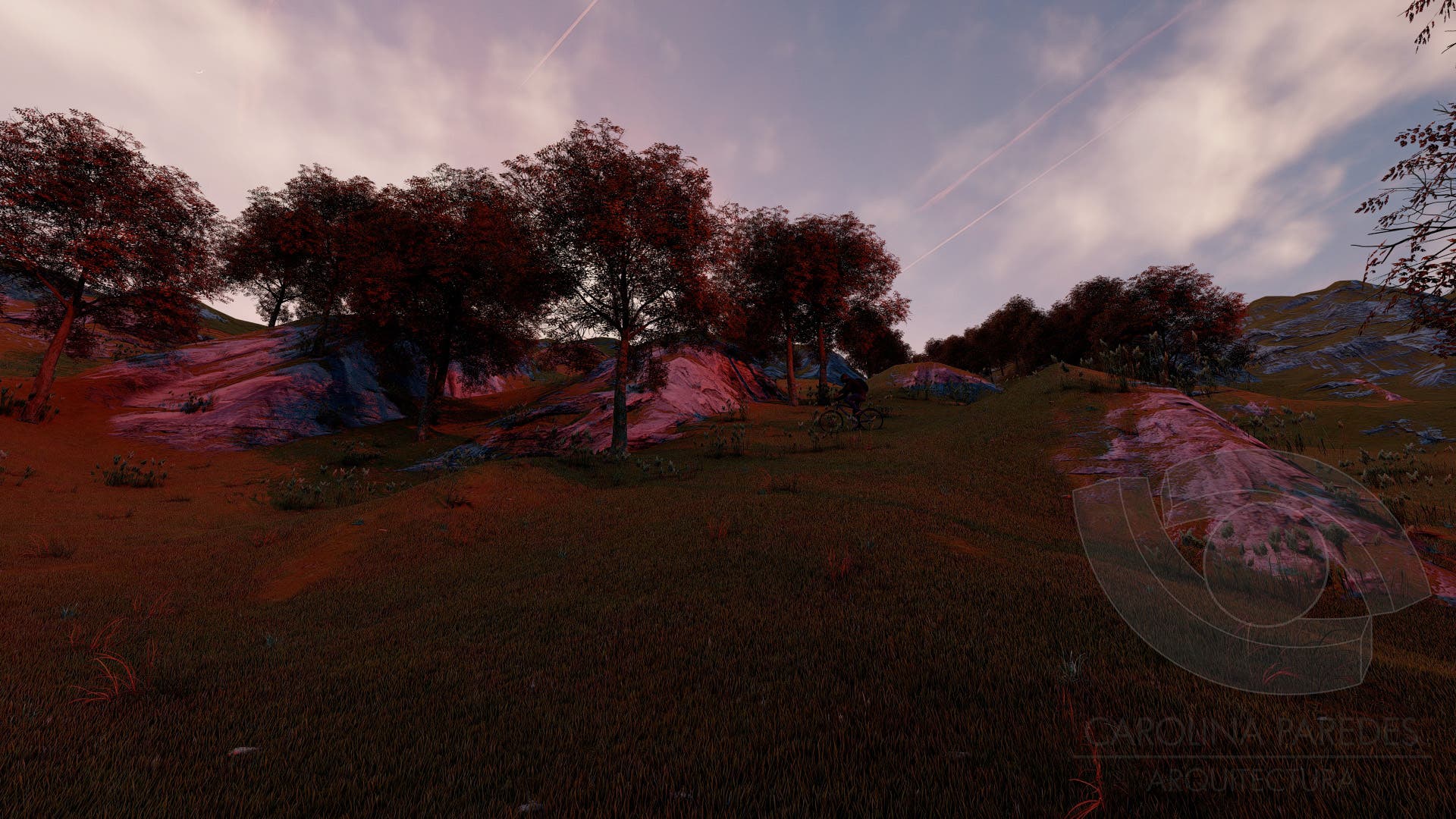
Sie folgen nun
Fehler beim Folgen des Nutzers.
Dieser Nutzer erlaubt es nicht, dass andere Nutzer ihm folgen.
Sie folgen diesem Nutzer bereits.
Ihr Mitgliedschaftsplan bietet nur 0 Folgen an. Upgraden Sie hier.
Erfolgreich entfolgt
Fehler beim Nichtfolgen des Nutzers.
Sie haben erfolgreich empfohlen
Fehler beim Empfehlen des Nutzers
Ein Fehler ist aufgetreten. Bitte aktualisieren Sie die Seite und versuchen Sie es erneut.
E-Mail erfolgreich bestätigt.


san borja,
peru
Es ist derzeit 9:36 PM hier
Beigetreten am Juni 17, 2020
8
Empfehlungen
Carolina Jessica P.
@caroparedesp95
7,7
7,7
91%
91%

san borja,
peru
100 %
Abgeschlossene Arbeiten
90 %
Budgetgerecht
98 %
Pünktlich
22 %
Wiedereinstellungsrate
Professional Architect
Kontaktieren Sie Carolina Jessica P. bezüglich Ihres Jobs
Melden Sie sich an, um Details im Chat zu besprechen.
Portfolio
Portfolio


Mediterranean Home (Interior Design)

Mediterranean Home (Interior Design)

Mediterranean Home (Interior Design)

Mediterranean Home (Interior Design)


WOODS Container Home

WOODS Container Home

WOODS Container Home


JANE Dispensary (Interior Design)

JANE Dispensary (Interior Design)

JANE Dispensary (Interior Design)

JANE Dispensary (Interior Design)

Picture-Frame Peak Building (3D walkthrough)


Picture-Frame Peak Building

Picture-Frame Peak Building

Picture-Frame Peak Building

Picture-Frame Peak Building

Picture-Frame Peak Building

Picture-Frame Peak Building

Picture-Frame Peak Building

Picture-Frame Peak Building

Picture-Frame Peak Building


3D Landscapes (Different ambiances)

3D Landscapes (Different ambiances)

3D Landscapes (Different ambiances)

3D Landscapes (Different ambiances)

3D Landscapes (Different ambiances)


Mediterranean Home (Interior Design)

Mediterranean Home (Interior Design)

Mediterranean Home (Interior Design)

Mediterranean Home (Interior Design)


WOODS Container Home

WOODS Container Home

WOODS Container Home


JANE Dispensary (Interior Design)

JANE Dispensary (Interior Design)

JANE Dispensary (Interior Design)

JANE Dispensary (Interior Design)

Picture-Frame Peak Building (3D walkthrough)


Picture-Frame Peak Building

Picture-Frame Peak Building

Picture-Frame Peak Building

Picture-Frame Peak Building

Picture-Frame Peak Building

Picture-Frame Peak Building

Picture-Frame Peak Building

Picture-Frame Peak Building

Picture-Frame Peak Building


3D Landscapes (Different ambiances)

3D Landscapes (Different ambiances)

3D Landscapes (Different ambiances)

3D Landscapes (Different ambiances)

3D Landscapes (Different ambiances)
Bewertungen
Änderungen gespeichert
Zeigt 1 - 5 von 50+ Bewertungen
$1.450,00 USD
Building Architecture
3D Rendering
Home Design
Interior Design
3D Modelling
+1 mehr


•
$550,00 USD
Building Architecture
3D Rendering
Home Design
Interior Design
3D Modelling
+1 mehr
M

•
$600,00 USD
Home Design
Electrical Engineering
AutoCAD
AutoCAD Architecture
P

•
$850,00 USD
Building Architecture
Home Design
Interior Design
Architectural Rendering
Architecture
P

•
$2.250,00 USD
Building Architecture
3D Rendering
Home Design
AutoCAD
Interior Design
K

•
Erfahrung
Project Manager
Feb. 2020 - Mai 2020 (3 Monate, 3 Tage)
Area: Design & Construction Supervision
Project(s): Consulting Room Closet, Apartment Monclova Remodel
Tasks: Design, elaborate 3D renders, constructive details & blueprints. Construction supervision.
Construction Supervisor Assistant
Aug. 2019 - Dez. 2019 (4 Monate, 1 Tag)
Area: Construction Supervision.
Project: Multi-family “Roma” (Miraflores)
Tasks: Supervise architectural finishes in the field, such as: ceiling, brick and drywall partitions, veneers, furniture, leveling of floors and walls, tarrage, etc.
Coordination with contractors and clients; making minute meetings and delivery reports of departments.
Architectural Assistant
Feb. 2019 - Juli 2019 (5 Monate, 4 Tage)
Area: Project development.
Project: Mall Plaza Trujillo
Tasks: Preparation and review of blueprints of the project, 3D modeling and rendering (Sketchup + Vray), architectural compatibility with installations (sanitary, electrical, mechanical, etc) and structural design. Coordinate due dates and tasks with designers, suppliers and customers; also make municipal records.
Ausbildung
Professional Title (Architect)
(2 Jahre)
Bachelor of Architecture
(5 Jahre)
Kontaktieren Sie Carolina Jessica P. bezüglich Ihres Jobs
Melden Sie sich an, um Details im Chat zu besprechen.
Verifizierungen
Zertifikate
Top-Fähigkeiten
Ähnliche Freelancer anschauen
Ähnliche Vorzeigeprojekte ansehen
Einladung erfolgreich zugesendet!
Danke! Wir haben Ihnen per E-Mail einen Link geschickt, über den Sie Ihr kostenloses Guthaben anfordern können.
Beim Senden Ihrer E-Mail ist ein Fehler aufgetreten. Bitte versuchen Sie es erneut.
Vorschau wird geladen
Erlaubnis zur Geolokalisierung erteilt.
Ihre Anmeldesitzung ist abgelaufen und Sie wurden abgemeldet. Bitte melden Sie sich erneut an.