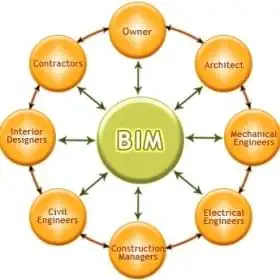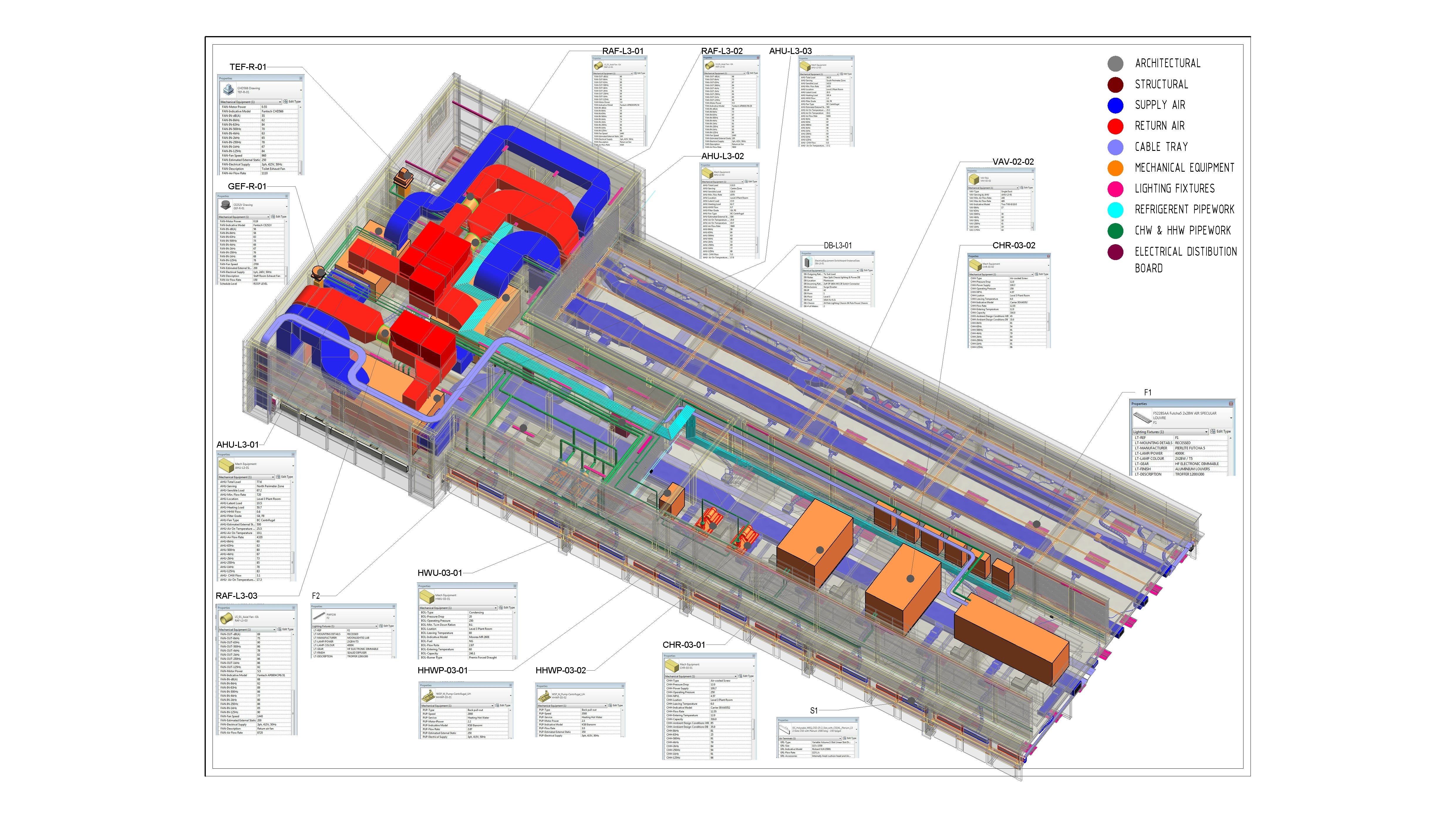
Sie folgen nun
Fehler beim Folgen des Nutzers.
Dieser Nutzer erlaubt es nicht, dass andere Nutzer ihm folgen.
Sie folgen diesem Nutzer bereits.
Ihr Mitgliedschaftsplan bietet nur 0 Folgen an. Upgraden Sie hier.
Erfolgreich entfolgt
Fehler beim Nichtfolgen des Nutzers.
Sie haben erfolgreich empfohlen
Fehler beim Empfehlen des Nutzers
Ein Fehler ist aufgetreten. Bitte aktualisieren Sie die Seite und versuchen Sie es erneut.
E-Mail erfolgreich bestätigt.


sydney,
australia
Es ist derzeit 5:25 AM hier
Beigetreten am Dezember 31, 2014
1
Empfehlung
Patel J.
@jigarpatelcivil
1,8
1,8
100%
100%

sydney,
australia
100 %
Abgeschlossene Arbeiten
100 %
Budgetgerecht
100 %
Pünktlich
N/A
Wiedereinstellungsrate
Got 7 years experience with Revit Architecture, Structure, MEP
Kontaktieren Sie Patel J. bezüglich Ihres Jobs
Melden Sie sich an, um Details im Chat zu besprechen.
Portfolio
Portfolio

Commercial BIM model

Commercial BIM model

Commercial BIM model

Commercial BIM model
Terrain Modelling
Quantity Sheet
Quantity Sheet


MEP Model


BIM Model

Commercial BIM model

Commercial BIM model

Commercial BIM model

Commercial BIM model
Terrain Modelling
Quantity Sheet
Quantity Sheet


MEP Model


BIM Model
Bewertungen
Änderungen gespeichert
Zeigt 1 - 1 von 1 Bewertungen
$60,00 USD
CAD/CAM
Civil Engineering
Autodesk Revit


•
Erfahrung
BIM Specialist
Juli 2011 - Sept. 2012 (1 Jahr, 2 Monate)
• Assist BIM manager in regarding BIM standard & protocol
• Research ,development and testing BIM application to maximise efficiency
• Revit content creation, BIM model management & Auditing
• Creating Architecture & Structural model for all stages and documentation
• Assist project teams in BIM project setup
• Co-ordination with consultants for BIM issue
• Stay informed on best practices for use of Revit
• Troubleshoot problems
• Draft/generate from redlines: plans, diagrams and schedule in Revit and/or AutoCAD drawings.
• Work side by side with design teams in-house and external design teams to complete BIM projects
• Produce drawings/projects consistent with instruction, guidelines and CAD/BIM standards.
• Testing & reviewing families for heath care project as per ANZRS standard
BIM Project Engineer/coordinator
März 2008 - Juni 2011 (3 Jahre, 3 Monate)
• Design co ordination
• Creating families in Revit for architectural and structural model.
• Making Building information model (architectural/structural/MEP) for all stages (conceptual to construction) and produce all kind of working & shop drawings like structural & architectural plans, elevations, sections, details, bar bending schedule etc with the help of Autodesk Revit, Nemetschek AllPlan architecture/engineering and Autodesk AutoCAD
• Verify/Check construction documents(drawings, quantity takeoff and cost estimation ,construction schedules, bidding/tender documents ) for quality assurance
• Preparing tender and specification documents
• Carry out quantity takeoff and checking contractor quantities of construction work
• Cost estimation of quantities for bidding/ procurement / construction planning
• Liaising with clients and their representatives like architects, engineers, HVAC team and surveyors, including attending regular meetings to keep them informed of progress and technical issue
• Solution for prefab and cast in situ building element’s(steel, concrete and wood) design, connections and detailing
• Clash detection among Architectural, Structural, MEP model with Navisworks Manage & Risk mitigation
• Weekly site visit and inspection for ongoing construction work
• Digital terrain modelling (DTM) for contour sites, its analysis and earthwork volume calculations
• 4D construction planning
• Site measurement, prepared model of existing building based on measured site dimensions, analysis of existing masonry and concrete structures for renovation project and prepared new design collaborate with existing load bearing structures
• Preparing weekly and monthly project progress reports for Indian/Netherland project manager
• Calculate spaces(Built up area, carpet area, super built up area, rental area, fire area etc) as per government rules
• Made 3D pdf for architectural, structural and MEP model for client presentation and overview of the project and exported DWG/PDF of the construction drawings for government approval / construction purpose
Ausbildung
Bachelor in Civil Engineering
(4 Jahre)
Qualifikationen
Best employees of year
3D Blueprint India pvt Ltd
2010
Best employees of year
Kontaktieren Sie Patel J. bezüglich Ihres Jobs
Melden Sie sich an, um Details im Chat zu besprechen.
Verifizierungen
Top-Fähigkeiten
Ähnliche Freelancer anschauen
Ähnliche Vorzeigeprojekte ansehen
Einladung erfolgreich zugesendet!
Danke! Wir haben Ihnen per E-Mail einen Link geschickt, über den Sie Ihr kostenloses Guthaben anfordern können.
Beim Senden Ihrer E-Mail ist ein Fehler aufgetreten. Bitte versuchen Sie es erneut.
Vorschau wird geladen
Erlaubnis zur Geolokalisierung erteilt.
Ihre Anmeldesitzung ist abgelaufen und Sie wurden abgemeldet. Bitte melden Sie sich erneut an.