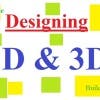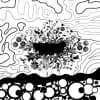
Archicad detailing and modeling
$30-250 USD
Bezahlt bei Lieferung
I am looking for a Archicad designer to do some sectional detailing and modeling in Archicad 15.
1) To do a simple model of a reception counter in archicad. (Approx. 6mL x 4mW x [url removed, login to view])
2) A section of (1:50 or 1:20) with 2 to 3 details (1:2).
3) Deliver in (Archicad 15 file) soft copy only.
4) Urgently require project to be done in 1 or 2 day max.
5) Budget $200 USD or please advice.
6) Will provide drawings and more details if interested.
Projekt-ID: #1662748
Über das Projekt
Vergeben an:
Hello! I'm a student architect with over 6 years of experience in Archicad modelling and drawing. Kindly check inbox for a sample of my work. Best regards.
13 Freelancer bieten im Durchschnitt $170 für diesen Job
I'll be happy to help. I'm working with Archicad from more than 15 years (from version 4,5), now with Archicad 15.
Hello! We are Archiminds, and are interested in your job offer as we are be suitable for it. Our company provides different outsourcing services as you can see on our website and of course we can get done your projec Mehr
hello sir, lets start with 100%completion rate plz give me aoutocad file..check pmb for more sample....
I currently work in archicad 15 and examples in portfolio are work undertaken in this software. I create floor plans, models, details and construction drawings in archicad. Ready to start your project
Puedo modelar su proyecto integro con todas las virtudes del archicad. programa q uso con 10 años de experiencia











