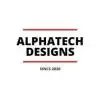
1925_AutoCAD shadow diagrams from provided SketchUp model
$30-250 AUD
Abgeschlossen
Veröffentlicht vor mehr als 3 Jahren
$30-250 AUD
Bezahlt bei Lieferung
Production of shadow diagrams at 9am, 12 noon and 3pm - 100% ACCURATE and suitable for Authorities for approval.
- using a provided SketchUp model of an existing house, trace the existing shadows cast at 9am, 12noon and 3pm, and transfer onto AutoCAD site plans. Solid hatch the existing shadows in grey.
- using a provided Sketchup model of a proposed house on the same site, trace the proposed shadows and transfer onto the same AutoCAD site plans at 9am, 12noon and 3pm.
- Solid hatch any additional shadows cast by the proposed to the existing shadows in blue.
- hatch areas of any reduction of shadows in a red net hatch (erasing the grey existing shadow hatch in those areas.
Please find attached:
- pdf of the plans, sections and elevations of the proposed house
- SketchUp model of the existing and proposed house (both in one file)
- example of shadow diagrams where the reductions in shadows is indicated by red net hatch
- a dwg file of the site will be provided by the winning bidder to use as a base for the shadow diagrams
- a dwg file of the example shadow diagrams will be provided to the winning bidder to use the key and line types provided.
Projekt-ID: 27502694
Über das Projekt
17 Vorschläge
Remote Projekt
Aktiv vor 4 Jahren
Möchten Sie etwas Geld verdienen?
Vorteile einer Ausschreibung auf Freelancer
Legen Sie Ihr Budget und Ihren Zeitrahmen fest
Für Ihre Arbeit bezahlt werden
Skizzieren Sie Ihren Vorschlag
Sie können sich kostenlos anmelden und auf Aufträge bieten
17 Freelancer bieten im Durchschnitt $153 AUD für diesen Auftrag

6,4
6,4

5,2
5,2

5,7
5,7

4,4
4,4

3,8
3,8

2,8
2,8

2,5
2,5

2,5
2,5

1,1
1,1

0,0
0,0

0,0
0,0
Über den Kunden

SURRY HILLS, Australia
41
Zahlungsmethode verifiziert
Mitglied seit Sept. 7, 2015
Kundenüberprüfung
Andere Aufträge von diesem Kunden
$1000-2000 AUD
$1500-3000 AUD
$1500-2000 AUD
$1500-3000 AUD
$500-2000 AUD
Ähnliche Aufträge
$33 USD
$10-30 USD
$30-250 USD
₹750-1250 INR / hour
$30-250 USD
$10-30 USD
$15-25 CAD / hour
₹600-1500 INR
$30-250 USD
$10-30 USD
$2-8 AUD / hour
₹1500-12500 INR
min $50 AUD / hour
$250-750 USD
$25-50 USD / hour
$10-30 USD
$15-25 USD / hour
₹600-1200 INR
$30-250 USD
$250-750 AUD
Danke! Wir haben Ihnen per E-Mail einen Link geschickt, über den Sie Ihr kostenloses Guthaben anfordern können.
Beim Senden Ihrer E-Mail ist ein Fehler aufgetreten. Bitte versuchen Sie es erneut.
Vorschau wird geladen
Erlaubnis zur Geolokalisierung erteilt.
Ihre Anmeldesitzung ist abgelaufen und Sie wurden abgemeldet. Bitte melden Sie sich erneut an.






