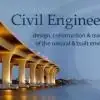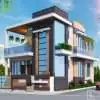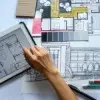
Need a Building Plan for a house
₹600 INR
Geschlossen
Veröffentlicht vor etwa 6 Jahren
₹600 INR
Bezahlt bei Lieferung
Need a building floor architecture plan for 508 sq ft land area.
2.37 cent.
Low budget.
Selected freelancer will get future 3D work with a decent budget.
Please include your price on your proposal. I am attaching a plan which was done by some one else. I need a better plan. you can share your ideas through proposal and I will select the correct freelancer.
Projekt-ID: 16493892
Über das Projekt
33 Vorschläge
Remote Projekt
Aktiv vor 6 Jahren
Möchten Sie etwas Geld verdienen?
Vorteile einer Ausschreibung auf Freelancer
Legen Sie Ihr Budget und Ihren Zeitrahmen fest
Für Ihre Arbeit bezahlt werden
Skizzieren Sie Ihren Vorschlag
Sie können sich kostenlos anmelden und auf Aufträge bieten
33 Freelancer bieten im Durchschnitt ₹956 INR für diesen Auftrag

5,5
5,5

5,5
5,5

5,1
5,1

2,3
2,3

2,4
2,4

2,1
2,1

1,4
1,4

0,6
0,6

0,0
0,0

0,0
0,0

0,0
0,0

0,0
0,0

0,0
0,0

0,0
0,0

0,0
0,0

0,0
0,0

0,0
0,0

0,0
0,0

0,0
0,0

0,0
0,0
Über den Kunden

Trivandrum, India
107
Zahlungsmethode verifiziert
Mitglied seit Jan. 24, 2017
Kundenüberprüfung
Andere Aufträge von diesem Kunden
₹150000-250000 INR
$2-8 AUD / hour
₹600-3000 INR
$2-8 AUD / hour
$2 AUD / hour
Ähnliche Aufträge
$3000-5000 USD
₹750-1250 INR / hour
$30-250 SGD
$30-250 USD
$30-250 USD
₹1500-12500 INR
₹12500-37500 INR
₹12500-37500 INR
$250-750 USD
$30-250 AUD
$750-1500 USD
$10-30 CAD
$1000 USD
$3000-5000 CAD
₹12500-37500 INR
$250-750 USD
$10-30 CAD
$250-750 USD
£250-750 GBP
min $50 USD / hour
Danke! Wir haben Ihnen per E-Mail einen Link geschickt, über den Sie Ihr kostenloses Guthaben anfordern können.
Beim Senden Ihrer E-Mail ist ein Fehler aufgetreten. Bitte versuchen Sie es erneut.
Vorschau wird geladen
Erlaubnis zur Geolokalisierung erteilt.
Ihre Anmeldesitzung ist abgelaufen und Sie wurden abgemeldet. Bitte melden Sie sich erneut an.






