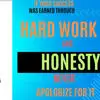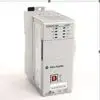
AutoCAD Conversion of Field Drawings
$10-450 USD
In Bearbeitung
Veröffentlicht vor 3 Monaten
$10-450 USD
Bezahlt bei Lieferung
I have a set of moderate detailed hand-sketched field drawings on 11"X17" sheets, requiring an adept professional to convert them into AutoCAD. I'm specifically looking for the output in DWG, AutoCAD's native format. It's crucial for the expert to work with a strong understanding of Engineering drawing standards, ensuring the accuracy and consistency of the final output.
Key tasks and capabilities include:
- Skilled at interpreting moderately intricate hand sketches
- Proficient in using AutoCAD with experience in generating DWG outputs
- Knowledgeable about Engineering drawing standards and adherence to the same
Your expertise and diligence will put my plans into action more effectively.
Projekt-ID: 37718140
Über das Projekt
40 Vorschläge
Remote Projekt
Aktiv vor 3 Monaten
Möchten Sie etwas Geld verdienen?
Vorteile einer Ausschreibung auf Freelancer
Legen Sie Ihr Budget und Ihren Zeitrahmen fest
Für Ihre Arbeit bezahlt werden
Skizzieren Sie Ihren Vorschlag
Sie können sich kostenlos anmelden und auf Aufträge bieten
40 Freelancer bieten im Durchschnitt $175 USD für diesen Auftrag

6,5
6,5

6,1
6,1

5,4
5,4

5,1
5,1

4,9
4,9

4,5
4,5

4,0
4,0

4,2
4,2

4,1
4,1

4,1
4,1

3,5
3,5

3,4
3,4

2,8
2,8

2,5
2,5

0,6
0,6

1,0
1,0

0,0
0,0

0,0
0,0

0,0
0,0

0,0
0,0
Über den Kunden

Elizabeth City, United States
0
Zahlungsmethode verifiziert
Mitglied seit Jan. 17, 2024
Kundenüberprüfung
Andere Aufträge von diesem Kunden
$750-1500 USD
Ähnliche Aufträge
min $50 AUD / hour
$125 USD
$250-750 USD
$10-30 USD
$30-250 USD
$10-30 USD
€250-750 EUR
$3000-5000 USD
$30-250 USD
€30-250 EUR
£10-20 GBP
$30-250 AUD
₹12500-37500 INR
$30-250 USD
$1500-3000 USD
$30-250 USD
$10-30 USD
$25-50 AUD / hour
$25-50 AUD / hour
₹750-1250 INR / hour
Danke! Wir haben Ihnen per E-Mail einen Link geschickt, über den Sie Ihr kostenloses Guthaben anfordern können.
Beim Senden Ihrer E-Mail ist ein Fehler aufgetreten. Bitte versuchen Sie es erneut.
Vorschau wird geladen
Erlaubnis zur Geolokalisierung erteilt.
Ihre Anmeldesitzung ist abgelaufen und Sie wurden abgemeldet. Bitte melden Sie sich erneut an.






