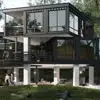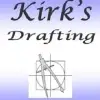
Convert PDF to CAD (DWG)
$250-750 AUD
Abgeschlossen
Veröffentlicht vor mehr als 1 Jahr
$250-750 AUD
Bezahlt bei Lieferung
UPDATE: thank you all for your patience on this project. As luck would have it, the shed designers have found the DWG file of the shed, which changes the scope of the work. You no longer need to convert the PDF to DWF format, but you still need to make appropriate updates to reflect: (1) the changes I have made to the building (summarised below); and (2) the changes I propose to make. In relation to (1), in summary the following changes have been made:
- aluminum louvres have been added to the north (x2), south (x2), east (x2) and west (x2) sides of the building;
- steel wall frames have been added to the east and west mezz levels, which create the following spaces: (1) under the east mezz level: (a) a bedroom; and (b) a bathroom; and (2) under the west mezz level: (a) a bedroom; (b) a 'utility' room; and (c) a bathroom;
- those walls all clad in gyprock/pasterboard;
- a kitchen bench has been added to the north (mid bays) of the shed;
- a fireplace has been added to the south (mid pays of the shed);
- the ceiling of the shed has been clad in corrogated iron;
- a small laundry has been added under the east mezz;
- a small storage space has been added under the west mezz;
- stairs to access the east and west mezz levels have been added;
- the area under those stairs has been closed off to create a seating area and pantry space.
For the above, I have precise measurements of everything.
For the next part of job I need you to model the following changes which have not been made yet:
- 1 meter wide concrete path around the shed;
- carport (approximately 6m x 12m - skillion roof);
- shadehouse (approximately 12m x 18m) to the west of the shed;
- a bar/gazebo made from an old grain silo (4 meter diameter); and
- a shade structure north of the shed.
I terms of pricing this work - this is what I suggest which I hope is fair. I will given you precise details for each of the above and you reflect in the DWG model and provide 3D examples of same. If you have reflect my instructions accurately but I want changes (which I will), then that additional work is at your usual hourly rate.
I hope this all makes sense. Before I select anybody, I will give you a chance to review your original proposal. In summary, some of the work (conversion of plans to DWG format) is no longer required, but I have added some additional work.
From the model you prepare you need to be able to prepare plans, elevations and 3D renders.
I have left the original instructions below for your consideration.
I have some plans that were done up in 2017 for a steel frame shed, but I only have them in PDF. I want to convert those plans to DWG format and then make some minor modifications to add in some changes that have been made to the shed in recent years (e.g. two new bathrooms, staircases etc.). The purpose of the work is to ultimate produce some plans / elevations for council approval.
Projekt-ID: 35870864
Über das Projekt
115 Vorschläge
Remote Projekt
Aktiv vor 1 Jahr
Möchten Sie etwas Geld verdienen?
Vorteile einer Ausschreibung auf Freelancer
Legen Sie Ihr Budget und Ihren Zeitrahmen fest
Für Ihre Arbeit bezahlt werden
Skizzieren Sie Ihren Vorschlag
Sie können sich kostenlos anmelden und auf Aufträge bieten
115 Freelancer bieten im Durchschnitt $398 AUD für diesen Auftrag

8,6
8,6

8,2
8,2

7,3
7,3

6,9
6,9

6,8
6,8

6,8
6,8

6,9
6,9

6,9
6,9

6,5
6,5

6,4
6,4

6,2
6,2

6,2
6,2

5,6
5,6

5,9
5,9

5,4
5,4

5,2
5,2

5,5
5,5

5,1
5,1

5,2
5,2

5,0
5,0
Über den Kunden

Brisbane, Australia
19
Zahlungsmethode verifiziert
Mitglied seit Feb. 17, 2021
Kundenüberprüfung
Andere Aufträge von diesem Kunden
$250-750 AUD
$250-750 AUD
$30-250 AUD
$25-50 AUD / hour
$1500-3000 AUD
Ähnliche Aufträge
€30-250 EUR
£50 GBP
$750-1500 USD
$250-750 CAD
$30-250 USD
$250-750 USD
$250-750 USD
€30-250 EUR
$30-250 AUD
$250-750 USD
$30-250 AUD
min $50 USD / hour
$250-750 AUD
$30-250 USD
$10-30 CAD
$250-750 CAD
$30-250 USD
$250-750 USD
$500-3200 USD
$15-25 USD / hour
Danke! Wir haben Ihnen per E-Mail einen Link geschickt, über den Sie Ihr kostenloses Guthaben anfordern können.
Beim Senden Ihrer E-Mail ist ein Fehler aufgetreten. Bitte versuchen Sie es erneut.
Vorschau wird geladen
Erlaubnis zur Geolokalisierung erteilt.
Ihre Anmeldesitzung ist abgelaufen und Sie wurden abgemeldet. Bitte melden Sie sich erneut an.














