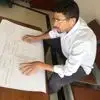
Development of Detailed Architectural Drawings for a Tiny Log House
€30-250 EUR
Geschlossen
Veröffentlicht vor 4 Monaten
€30-250 EUR
Bezahlt bei Lieferung
I am seeking a skilled architect or draftsman to create detailed architectural drawings for a 'Tiny House XL'. The design should be based on an existing preliminary design that I will provide. The drawings must be compliant with building regulations and suitable for use by contractors and builders.
Project Requirements:
Detailed floor plans with precise measurements for all areas.
Inclusion of all essential elements such as doors, windows, and built-in fixtures.
Specifications of construction materials where applicable, particularly concerning the log structure.
Integration of modern amenities while maintaining the rustic aesthetic of a log house.
Delivery of final drawings in both PDF and an editable CAD format.
Clear representation of electrical, plumbing, and HVAC systems as part of the design.
Qualifications:
Proven experience in designing tiny homes or log houses.
Knowledge of relevant building codes and standards.
Strong communication skills for smooth collaboration.
A portfolio of previous work showcasing similar projects.
Timeline and Budget:
Provide an estimated timeline for the completion of the project.
Budget is negotiable and will depend on the experience and proposed quality.
How to Respond:
Include a brief description of your experience and why you think you would be a good fit for this project.
Send a link to your portfolio and/or previous similar works.
Your proposal should include an estimated cost and timeline.
Projekt-ID: 37705815
Über das Projekt
47 Vorschläge
Remote Projekt
Aktiv vor 2 Monaten
Möchten Sie etwas Geld verdienen?
Vorteile einer Ausschreibung auf Freelancer
Legen Sie Ihr Budget und Ihren Zeitrahmen fest
Für Ihre Arbeit bezahlt werden
Skizzieren Sie Ihren Vorschlag
Sie können sich kostenlos anmelden und auf Aufträge bieten
47 Freelancer bieten im Durchschnitt €145 EUR für diesen Auftrag

7,5
7,5

6,8
6,8

6,5
6,5

6,6
6,6

6,4
6,4

6,2
6,2

6,0
6,0

5,0
5,0

5,2
5,2

5,4
5,4

5,1
5,1

5,1
5,1

4,8
4,8

5,3
5,3

4,6
4,6

4,1
4,1

4,2
4,2

4,2
4,2

4,0
4,0

3,5
3,5
Über den Kunden

Leeuwarden, Netherlands
17
Zahlungsmethode verifiziert
Mitglied seit März 28, 2018
Kundenüberprüfung
Andere Aufträge von diesem Kunden
€8-30 EUR
€30-250 EUR
€8-30 EUR
€8-30 EUR
€8-30 EUR
Ähnliche Aufträge
₹1500-12500 INR
$40-50 USD
$3000-5000 USD
$30-250 USD
$750-1500 USD
€30-250 EUR
€30-250 EUR
$250-750 USD
$200 USD
$100 USD
$250-750 USD
₹1500-12500 INR
₹1500-12500 INR
$30-250 USD
$30-250 USD
₹600-1500 INR
₹600-1500 INR
$10-30 AUD
₹37500-75000 INR
$10-30 USD
Danke! Wir haben Ihnen per E-Mail einen Link geschickt, über den Sie Ihr kostenloses Guthaben anfordern können.
Beim Senden Ihrer E-Mail ist ein Fehler aufgetreten. Bitte versuchen Sie es erneut.
Vorschau wird geladen
Erlaubnis zur Geolokalisierung erteilt.
Ihre Anmeldesitzung ist abgelaufen und Sie wurden abgemeldet. Bitte melden Sie sich erneut an.











