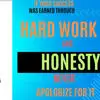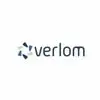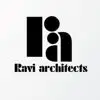
House front elevation
₹600-1500 INR
Abgeschlossen
Veröffentlicht vor 5 Monaten
₹600-1500 INR
Bezahlt bei Lieferung
Project Description: Contemporary House Front Elevation Design
I am looking for a talented designer who can create a contemporary front elevation design for my house. The ideal design should be sleek, modern, and visually appealing.
Materials:
- As I am open to suggestions, the designer should have expertise in recommending suitable materials for the front elevation. This could include a combination of materials such as glass, wood, concrete, and steel.
Size:
- The area for the house front elevation is medium-sized, so the designer should have experience in designing front elevations that complement this scale.
Skills and Experience:
- The designer should have a portfolio showcasing their experience in creating contemporary house front elevations.
- Knowledge of current design trends and an eye for detail is essential.
- Strong communication skills are important, as I would like to collaborate and discuss ideas throughout the design process.
Budget:
- I have allocated a reasonable budget for this project, and I am willing to negotiate based on the designer's experience and skills.
Timeline:
- The project should be completed within a reasonable timeframe, and the designer should be able to provide a clear timeline for each stage of the design process.
Overall, I am looking for a talented and creative designer who can create a contemporary house front elevation design that enhances the overall aesthetics
Projekt-ID: 37600176
Über das Projekt
16 Vorschläge
Remote Projekt
Aktiv vor 5 Monaten
Möchten Sie etwas Geld verdienen?
Vorteile einer Ausschreibung auf Freelancer
Legen Sie Ihr Budget und Ihren Zeitrahmen fest
Für Ihre Arbeit bezahlt werden
Skizzieren Sie Ihren Vorschlag
Sie können sich kostenlos anmelden und auf Aufträge bieten
16 Freelancer bieten im Durchschnitt ₹1.513 INR für diesen Auftrag

6,5
6,5

4,7
4,7

4,4
4,4

4,0
4,0

3,1
3,1

1,7
1,7

1,4
1,4

1,1
1,1

1,0
1,0

0,0
0,0
Über den Kunden

new delhi, India
0
Zahlungsmethode verifiziert
Mitglied seit Aug. 23, 2015
Kundenüberprüfung
Ähnliche Aufträge
$10-40 USD
$15-25 USD / hour
$30-250 USD
$30-250 USD
$10-30 USD
€30-250 EUR
$15-25 CAD / hour
$30-250 USD
$30-250 USD
₹12500-37500 INR
$25-50 AUD / hour
₹600-1500 INR
₹600-1500 INR
$2-8 USD / hour
₹600-1500 INR
₹600-1500 INR
₹750-1250 INR / hour
$30-250 USD
€100 EUR
₹1500-12500 INR
Danke! Wir haben Ihnen per E-Mail einen Link geschickt, über den Sie Ihr kostenloses Guthaben anfordern können.
Beim Senden Ihrer E-Mail ist ein Fehler aufgetreten. Bitte versuchen Sie es erneut.
Vorschau wird geladen
Erlaubnis zur Geolokalisierung erteilt.
Ihre Anmeldesitzung ist abgelaufen und Sie wurden abgemeldet. Bitte melden Sie sich erneut an.





